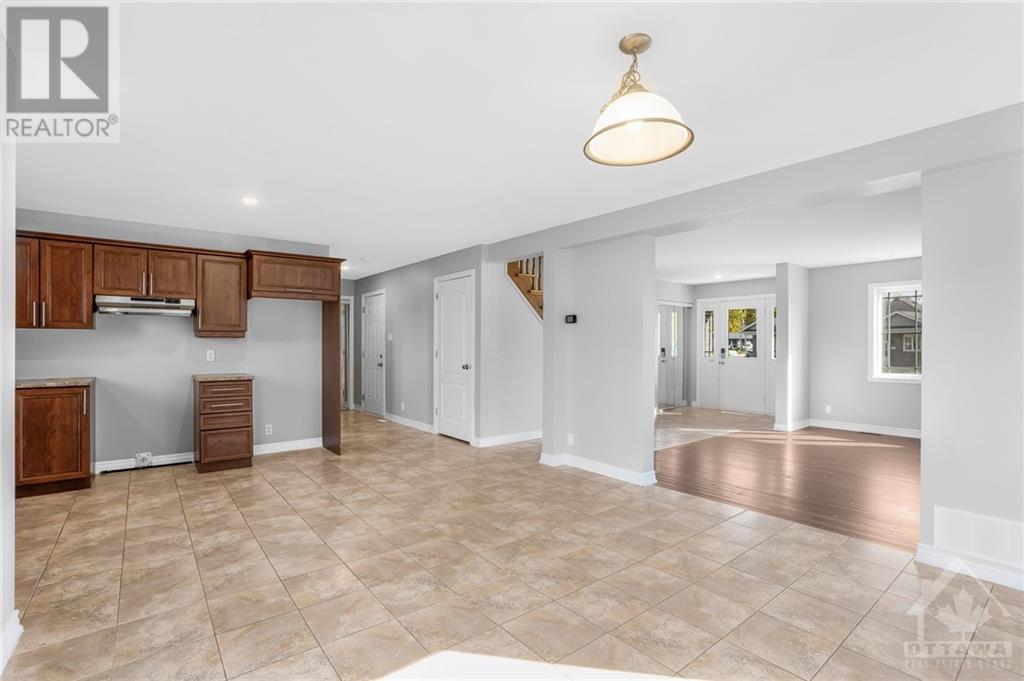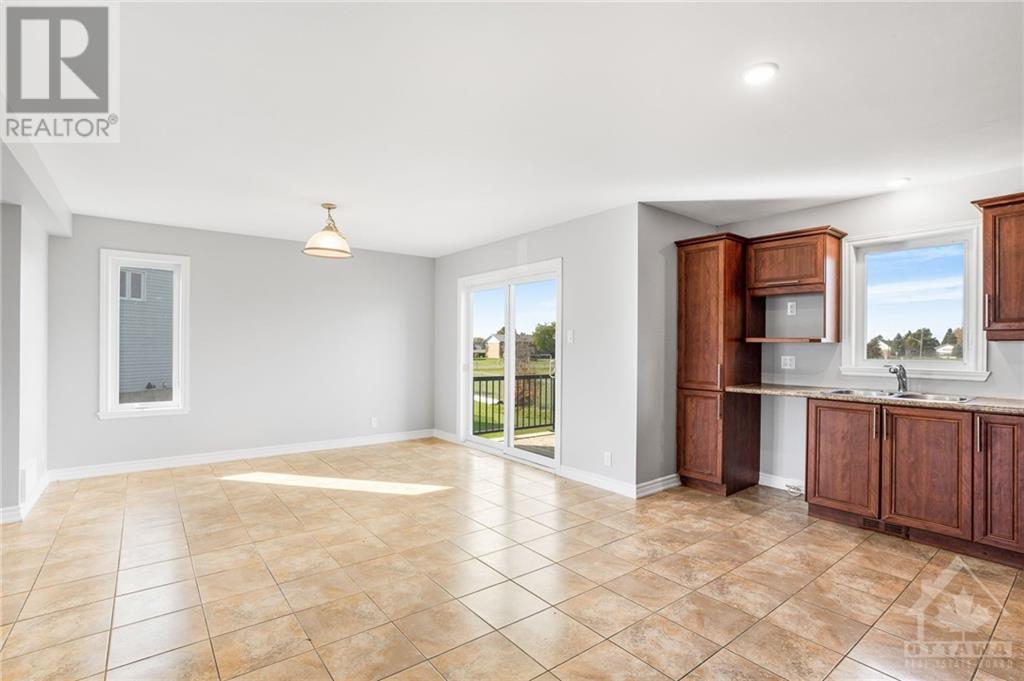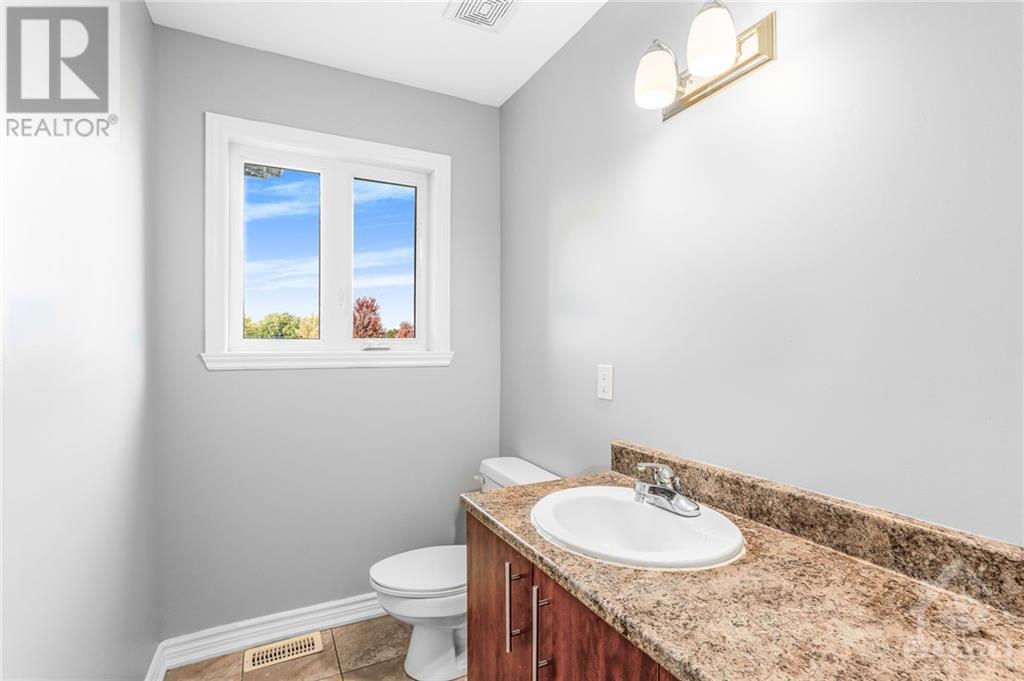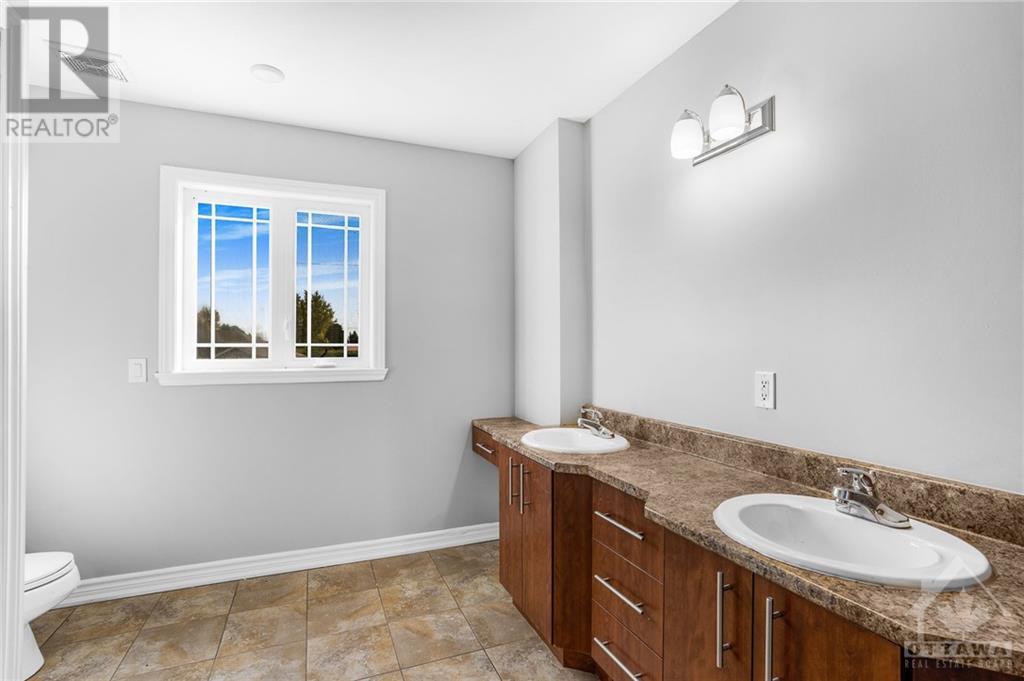35 GAREAU CRESCENT
St Isidore, Ontario K0C2B0
$529,000
| Bathroom Total | 3 |
| Bedrooms Total | 4 |
| Half Bathrooms Total | 2 |
| Year Built | 2008 |
| Cooling Type | Central air conditioning |
| Flooring Type | Hardwood, Ceramic |
| Heating Type | Forced air |
| Heating Fuel | Natural gas |
| Stories Total | 2 |
| Bedroom | Second level | 8’11” x 9’2” |
| Bedroom | Second level | 11’3” x 8’10” |
| Primary Bedroom | Second level | 10’9” x 13’10” |
| 4pc Bathroom | Second level | 9’11” x 9’1” |
| Recreation room | Lower level | 12’4” x 16’4” |
| Bedroom | Lower level | 15’10” x 8’8” |
| Office | Lower level | 11’10” x 10’8” |
| 2pc Bathroom | Lower level | 4’1” x 5’4” |
| Family room | Main level | 13’2” x 14’8” |
| Dining room | Main level | 12’9” x 11’1” |
| Kitchen | Main level | 9’11” x 15’11” |
| 2pc Bathroom | Main level | 7’1” x 4’8” |
| Laundry room | Main level | 7’1” x 6’3” |
YOU MAY ALSO BE INTERESTED IN…
Previous
Next























































